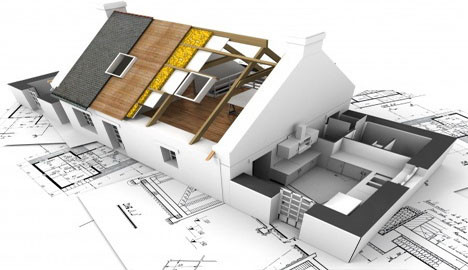Architectural services have become one of the famous industry in business sector nowadays. Architecture is the combination of design, drafting of physical structure which includes many other important factors, including environment management, landscape, water and many more. An Architectural services give freedom to architects to convey their design ideas and other technical concepts and also it helps all property owners to easily understand about their building design and its specifications. Some of the areas, which an architectural services includes interior design, architecture, landscape design, technical design and drafting and visualization.
Segments of an Architecture: –
- Conceptual Drawing & Design
- Construction Drawing & Drafting
- Building Modeling
- Architectural 3D Rendering
Conceptual Drawing & Design: – Conceptual architecture drawing and design is an initial step of any building construction. In this phase, an architect will design a layout and planning on paper before implementing this on online software.
Construction Drawing & Drafting: – Construction Drawing & Drafting is the second step and a crucial part of architecture. An architect will only start this process after finalization of their conceptual design. This part consists set of drawings that will help entire building construction phase as it includes complete site plan.
Building Information Modeling: – Building information modeling is a transformative resource and also the most important stage of construction. BIM provide complete documentation and updated information on construction which improves the communication and operation efficiency as well as helps to rectifying the construction errors before implementation. Another benefit of BIM is it reduce the construction cost, time and errors.
Architectural 3D Rendering: – This is the last stage of an architectural service. In this, an architect or the property owner can visualize realistic picture of their project which includes the final exterior and interior design before ground work starts. Also if any alteration is needed, you can directly improvise that section according to client requirement. There are many 3D modeling and rendering tools are available online like Revit, auto cad 3d, 3d studio max etc.
