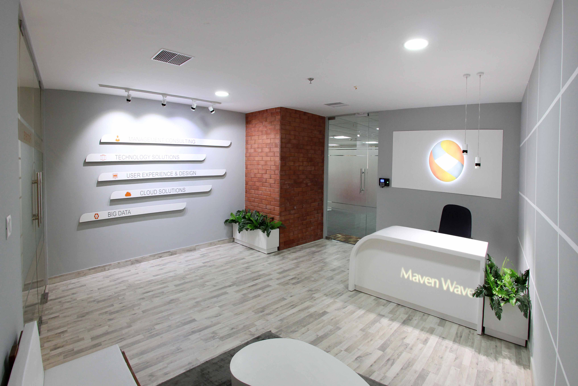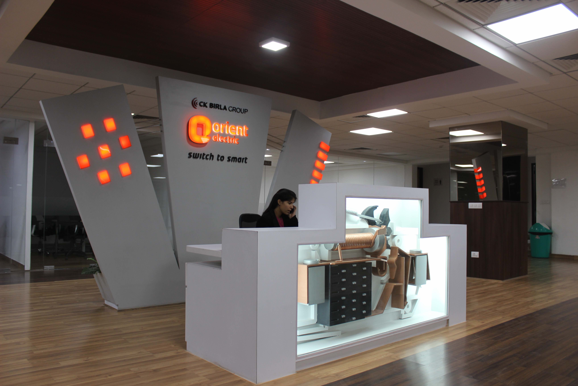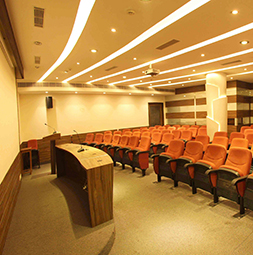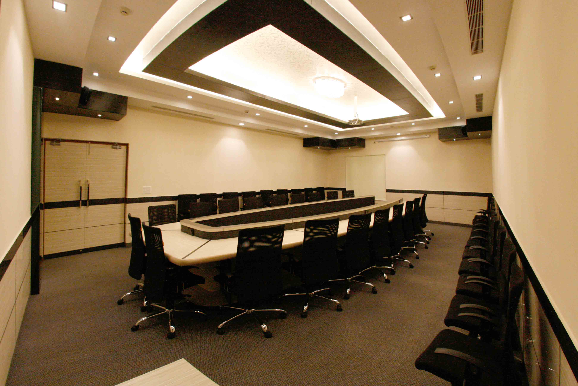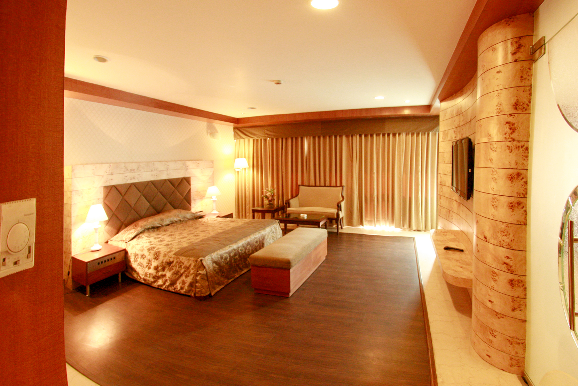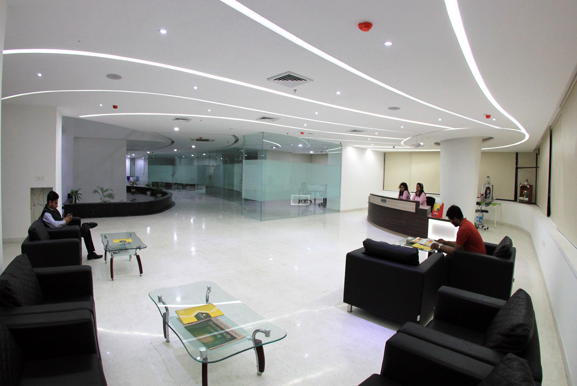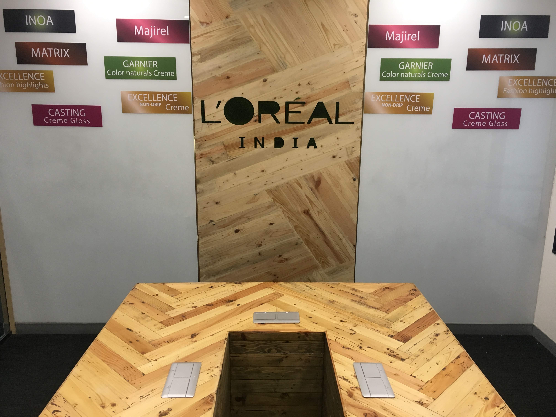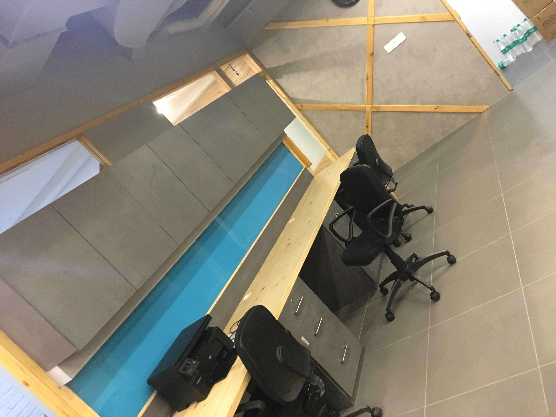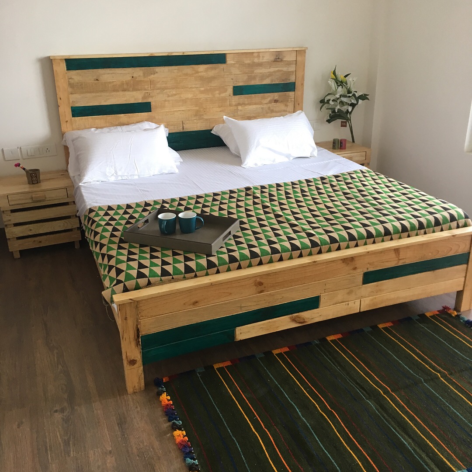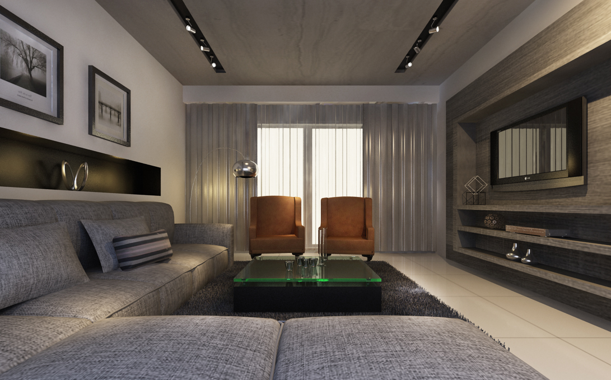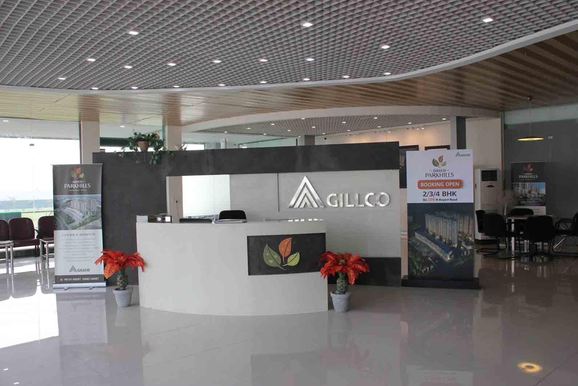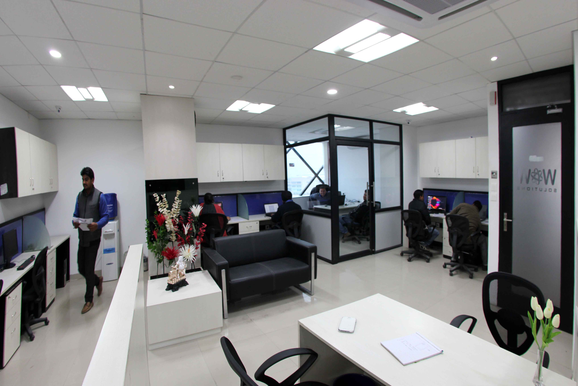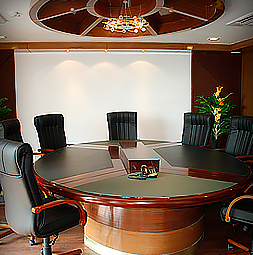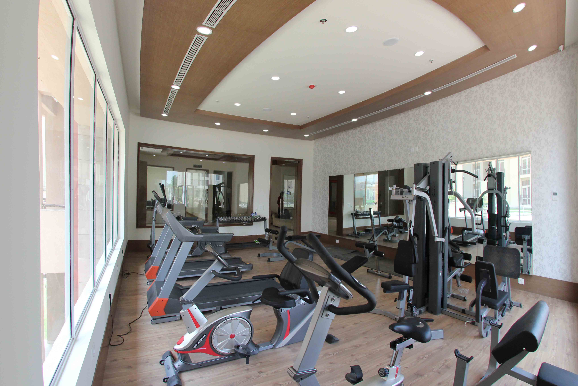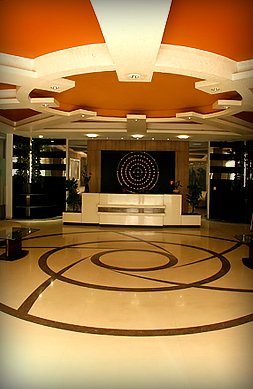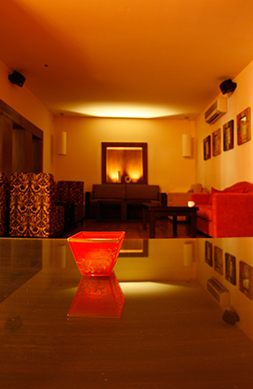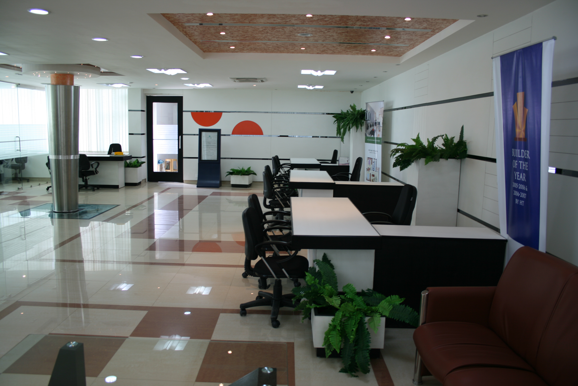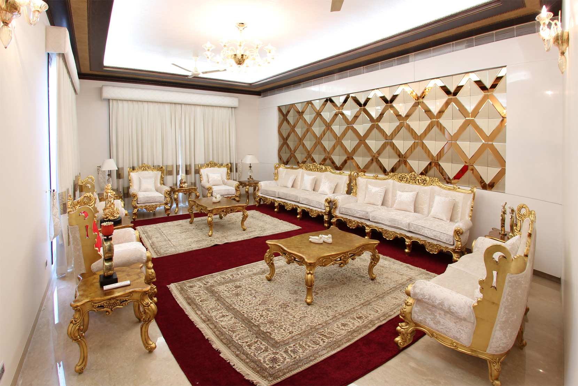[cycloneslider id=”bajwa-developers-head-office-kharar”]
Bajwa Developers Head Office
The new Head Office for Bajwa Developers, is an inspirational space designed around the universal concept of a Chakra (Wheel).
BDL are one of the biggest and most prolific builders in Punjab. With a rapidly expanding client base, operating from a cramped and chaotic office space was causing severe disruptions and resulting in unsatisfied customers and workers.
Through extensive research use we planned the office on two separate floors, the 5th floor being an executive area for senior management and sales, and the 6th floor serving as a dedicated client focused admin area. The two office floors are consolidated by 4 conical cut outs, which serve as a central landscape area and also enables the office function as one efficient unit.
Key Features:
- Circular layout based on a Chakra and it’s spokes forming the cabin spaces, achieved using Bent Toughened Glass Partitions.
- Abundant natural light and ventilation.
- Open and clutter free working environment with large circulation spaces and casual breakout areas enabling agile and collaborative working.
- Hot-Desking with a flat level hierarchy for the office areas on the 6th floor enabling greater collaboration, cleaner work place environments and reducing costs.
- Double height central landscape area to beautify as well provide the workers visual relief.
- High quality executive areas with modern monochromatic colour schemes.
- Efficient visitor/office management systems through methodical planning after extensive research and observation.
- Use of sustainable materials like Engineered Stone, low VOC rated Paints in all office areas, ISO 14001:2004 certified furniture.
