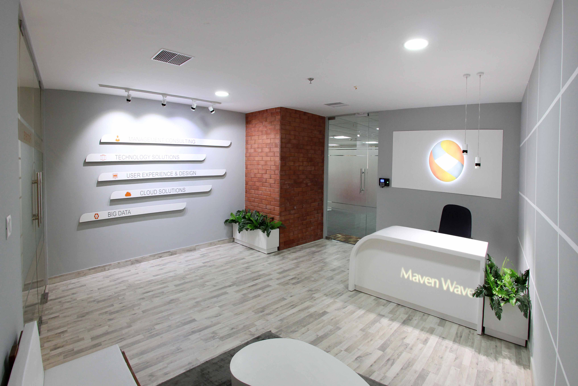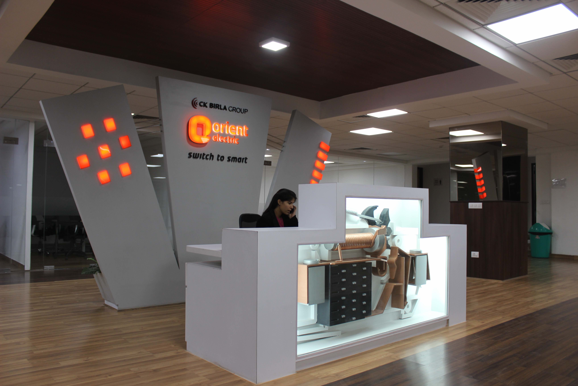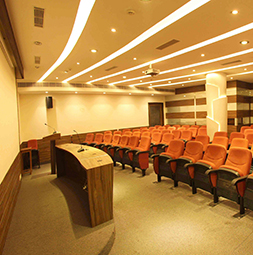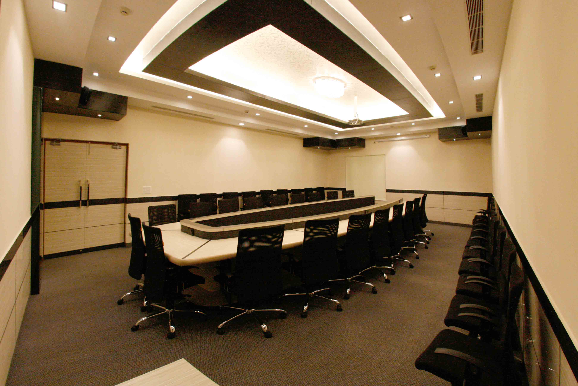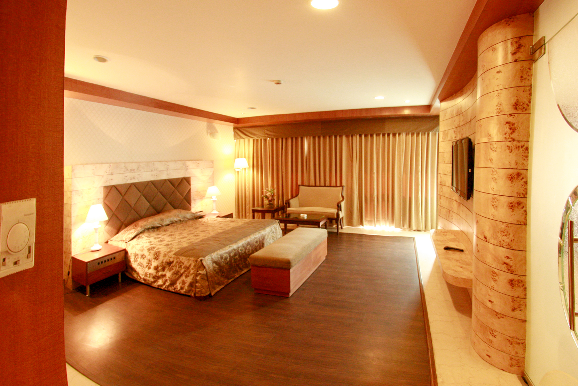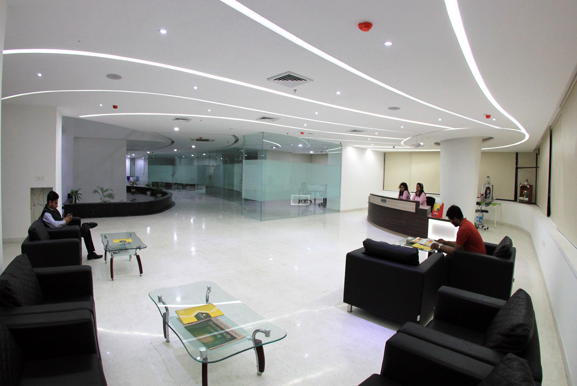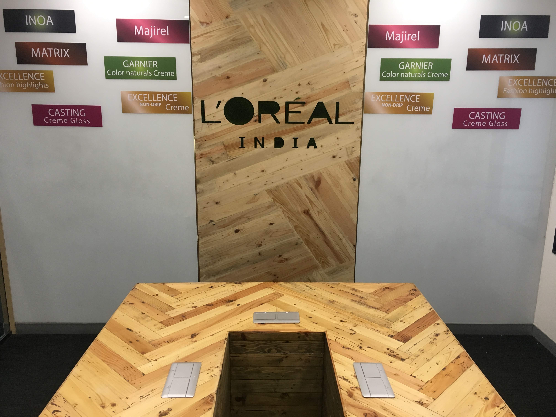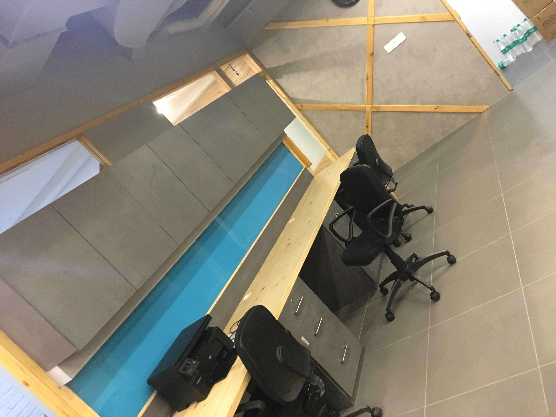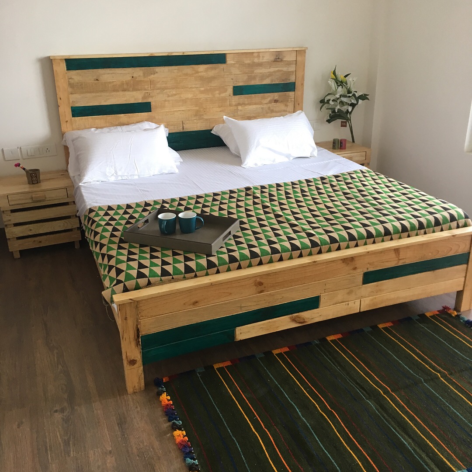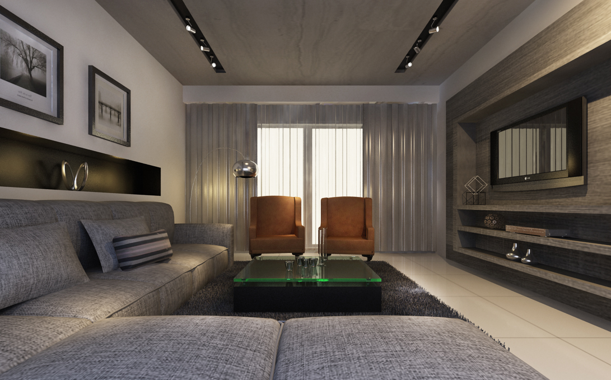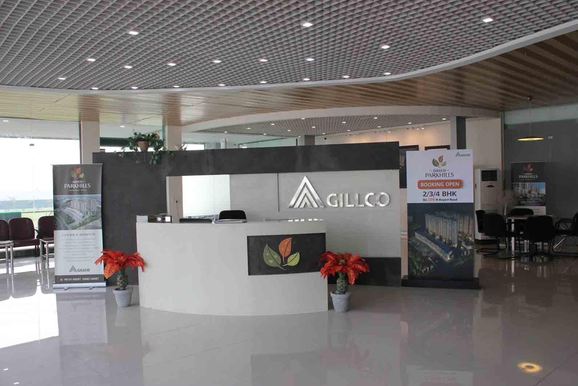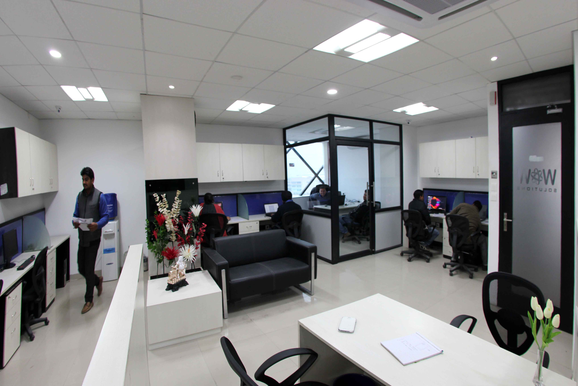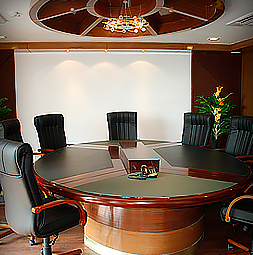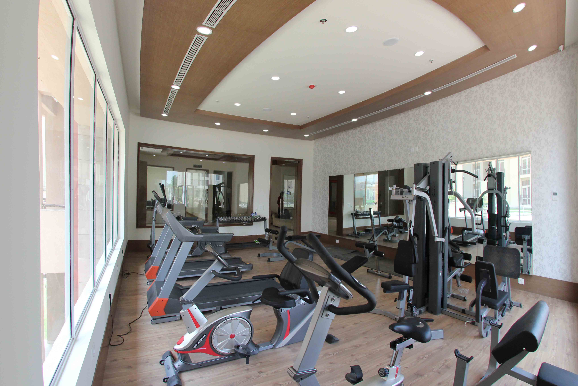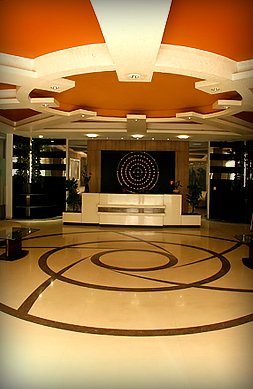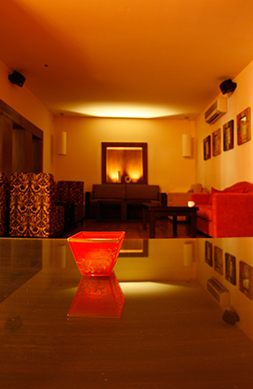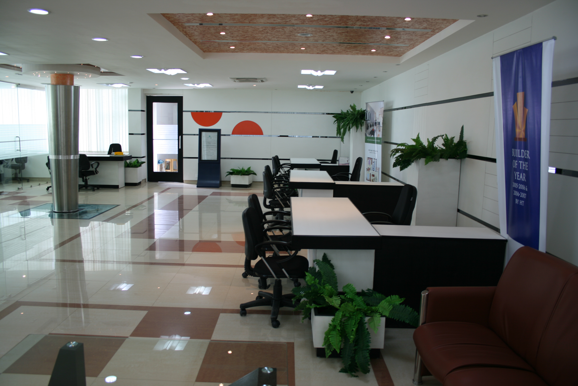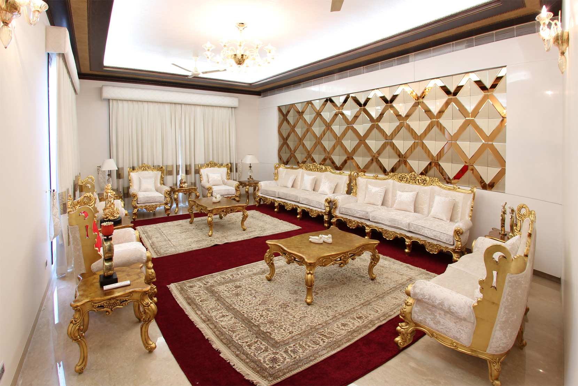[cycloneslider id=”gillco-office-slider”]
Gillco Office (MD Floor)
The 2400 sqft. floor was designed, as an exclusive space for the M.D. of the company, with an independent cabin, reception cum waiting and a conference room.
For his liking for plants and trees, an artificial garden is created in the balcony that never keeps him feel away from nature. The ceiling in conference room is a reflection of the customized conference table in wood and leather is attached to his room for using it with the top officials of the company or his esteemed guests.
The ceiling in reception is an inverted pyramid in mirror and the same is reflected in the center table below.
